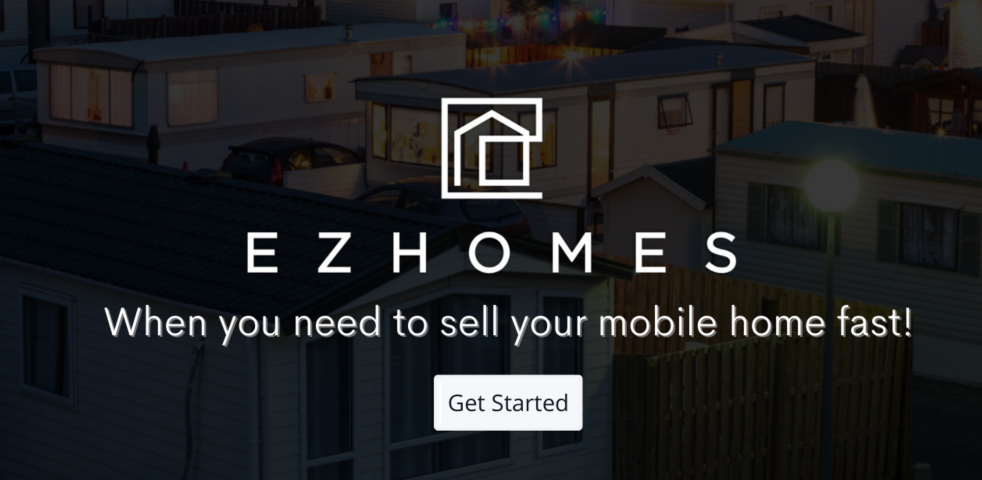Thanks to the continued advances in technology, mobile homes continue to rise in popularity. Over the last few decades, these homes have become more energy efficient, sturdier, and viable as an excellent housing option.

In today’s article, we’re going to put the spotlight on some of the trending and modern mobile home designs that are available to the prospective buyer. You’ll be able to see these mobile home designs with pictures that we’ve collected from the manufacturer websites.
9 trending & modern mobile home designs with pictures
For the prospective homebuyer, take note that these designs are incomparable in quality and uniqueness from the mobile home of days gone by. This is good news as it means the mobile home is no longer about the affordability factor. It is affordable. But it is also a quality home. Quality is no longer sacrificed at the altar of affordability.
So without further delay, let’s take you through a tour of these mobile home designs with pictures.
1 – The Stockton – Clayton Manufactured Homes

Photo Credit: Clayton Manufactured Homes

Photo Credit: Clayton Manufactured Homes
First, we have The Stockton by Clayton Homes. At 2,128 square feet, this mobile home design features four bedrooms and two bathrooms. For a spacious vibe, this design features an open floor plan for the community areas of The Stockton. The dining room, kitchen, living room, and den open one into the other. This gives the home a feeling of grandness in space.
Let’s move on to more mobile home designs with pictures.
2 – The Hancock – Clayton Manufactured Homes

Photo Credit: Clayton Manufactured Homes

Photo Credit: Clayton Manufactured Homes
Another Clayton Home on the list, The Hancock is great for a large family or someone looking to have extra rooms for guests, office work, or exercise. This home clocks in at 2,128 square feet. The designers managed to weave in five bedrooms and two bathrooms into this design. It also has a living room, kitchen, dining room, and den.
3 – The Buzzer Beater – Platinum Homes

Photo Credit: Platinum Built Manufactured Homes
On the Platinum Homes website, you’ll find this practical two bedroom and two bathroom floor design. Again, in this design, you’ll see that the living room, kitchen, and dining room cater to the open space design. For a small family, this is a great house design.
4 – The Heron – Champion Home Builders

Photo Credit: Champion Homes
Next, in our lineup of mobile home designs, we have Champion’s The Heron. While it’s a small home, it packs a lot of amenities and elegance in one package. If you’re infatuated with the tiny house movement but aren’t too sure if it’s practical for you, The Heron is a perfect compromise at 499 square feet. It has one bedroom and one bathroom.
5 – The White House – Adventure Homes

Photo Credit: Manufactured Housing Institute
Here we have The White House, which received a design award from the Manufactured Housing Institute. The design is accented by the black windows and shutters, black shingles, and black lighting fixtures. The 8’8″ ceilings make room for taller windows which allow more light in.
6 – The Hudson – Adventure Homes

Photo Credit: Manufactured Housing Institute
Another wonderful design to behold is The Hudson from Adventure Homes. At 16 feet wide, The Hudson by Adventure Homes is a great little home for retirees or millennials looking for a place that’s not too big.
As with The White House, this model has taller windows. The kitchen is designed with wrap around counters where people can sit and keep the person cooking in good company.
7 – Silvercrest Kingsbrook Series Model 34 – Champion Home Builders

Photo Credit: Champion Homes
At 1763 square feet, the Kingsbrook 34 is a three bedroom and two bathroom multi-section home. In this design, you can see that Champion Homes is at it again with the open floor plan for the living room, dining room, and kitchen. The home even has a covered porch.
8 – Hillcrest IV – Champion Homes

Photo Credit: Champion Homes
From Champion Homes, we have The Hillcrest IV. It features a lot of possibilities with a master bedroom and bath, three bedrooms, a family room, a living room, and a dining and kitchen area. If you have an active family life this could very well be a nice setup.
9 – The Freedom 3252 – Clayton Manufactured Homes

Photo Credit: New Home Source
In The Freedom 3252, you’ll find three bedrooms and two bathrooms. With 1,553 square feet of house space, Clayton came up with a great design conducive to hospitality and comfort. The open floor plan gives place to a very spacious feel.
Want more examples?
Now that we’ve given you a tour of mobile home designs with pictures, you may wish to check out some mobile home images that will help you design and buy your own.


